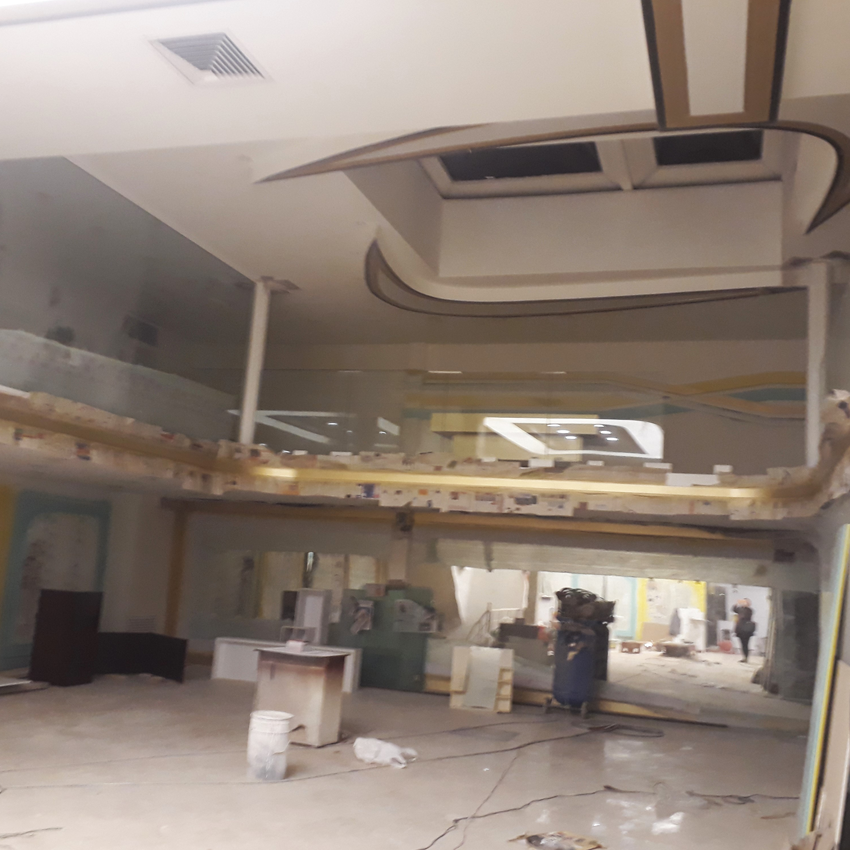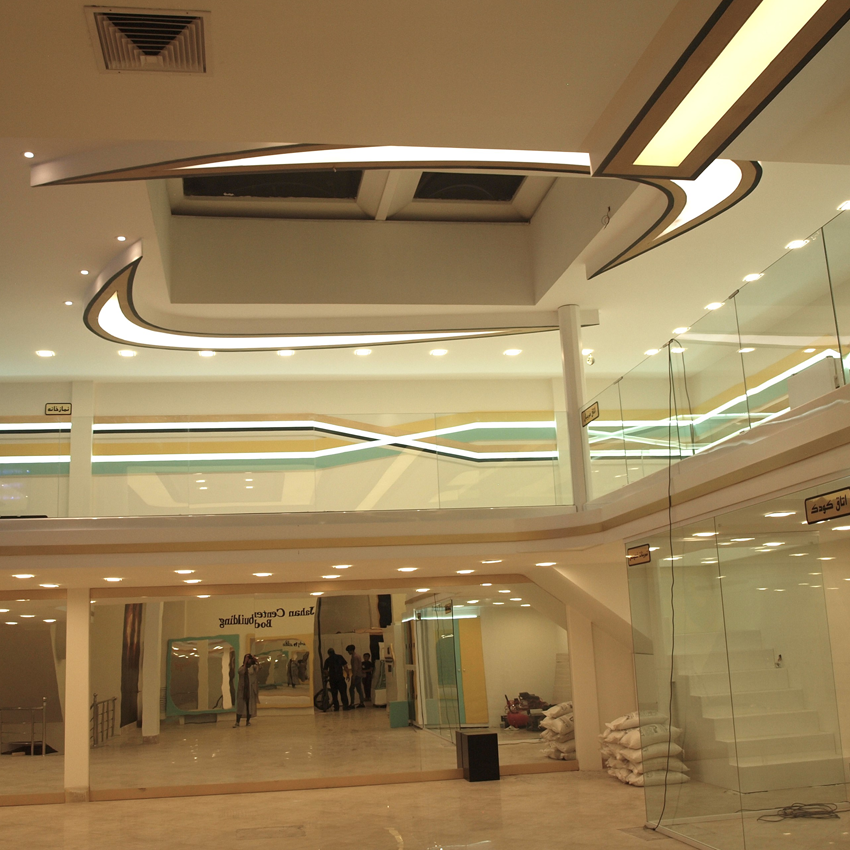Gym Renovation from Clothing Store to Sports Club
1. Initial State: The project involved converting a clothing store into a sports club, requiring demolishing, remodeling, and interior decoration.
2. Permit Acquisition: After obtaining the necessary permits, the transformation began.
3. Site Details: The site comprised a store with a basement and main floor, featuring very high ceilings.
4. Mezzanine Addition: To optimize space, a mezzanine was added to the main floor for equipment layout.
5. Main Floor Design: On the main floor, areas for reception, a small coffee shop, locker rooms, and the sports club manager were incorporated.
6. Mezzanine Utilization: The mezzanine accommodated a salt massage room, enhancing the club’s amenities.
7. Basement Utilization: The basement housed a spa with all its facilities and a large hall for group sports.
8. Interior Design: All interior design elements, including colors, were tailored to the owner’s preferences.
9. Compliance: Every aspect of the project adhered to building codes and standards for sports club facilities.
Location: Tehran
Construction date: 2021

